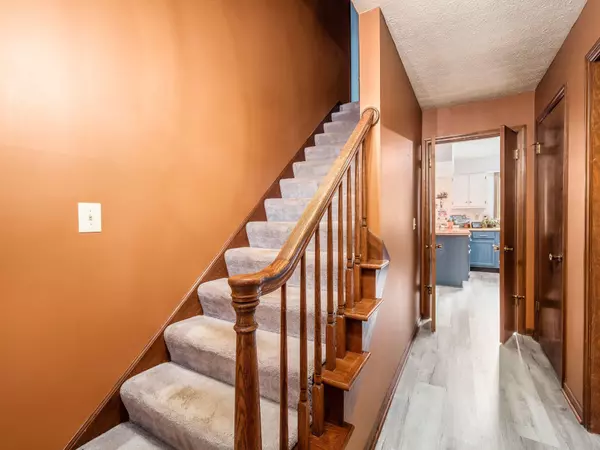For more information regarding the value of a property, please contact us for a free consultation.
5299 Pheasant Drive Orient, OH 43146
Want to know what your home might be worth? Contact us for a FREE valuation!

Our team is ready to help you sell your home for the highest possible price ASAP
Key Details
Sold Price $345,000
Property Type Single Family Home
Sub Type Single Family Freestanding
Listing Status Sold
Purchase Type For Sale
Square Footage 2,241 sqft
Price per Sqft $153
Subdivision Timberlake
MLS Listing ID 223012905
Sold Date 06/16/23
Style 2 Story
Bedrooms 4
Full Baths 2
HOA Fees $16
HOA Y/N Yes
Originating Board Columbus and Central Ohio Regional MLS
Year Built 1976
Annual Tax Amount $4,073
Lot Size 0.380 Acres
Lot Dimensions 0.38
Property Description
Welcome to 5299 Pheasant Drive , Classic curb appeal two story with a side load garage in ever popular Timberlake. Immaculate family sized home that has been very well maintained. Large flex/living room that over looks an expansive front porch. Separate Dining Room for those special family occasions . U Shaped kitchen with Stainless Appliances , open to the sunny eating area, overlooking the fully landscaped rear yard with outstanding vistas. Expansive family room featuring a real brick fireplace. Family room is open to the large rear deck, perfect for entertaining . First floor laundry . Upstairs is the owners suite which is massive offering a walk in closet and remodeled bath. An additional remodeled hall bath serves the other 3 bedrooms. Pella Windows. This one does NOT disappoint !
Location
State OH
County Franklin
Community Timberlake
Area 0.38
Rooms
Basement Crawl, Partial
Dining Room Yes
Interior
Interior Features Dishwasher, Microwave, Refrigerator
Heating Electric, Forced Air
Cooling Central
Fireplaces Type One
Equipment Yes
Fireplace Yes
Exterior
Exterior Feature Deck
Parking Features Attached Garage, Side Load
Garage Spaces 2.0
Garage Description 2.0
Total Parking Spaces 2
Garage Yes
Building
Architectural Style 2 Story
Schools
High Schools South Western Csd 2511 Fra Co.
Others
Tax ID 230-002039
Acceptable Financing VA, USDA, FHA, Conventional
Listing Terms VA, USDA, FHA, Conventional
Read Less



